Dissero
Breaking Even
- Lethe Meadows Lakehouse-
Home of Amadeus Shamalain and [member="Verie Lacroix"]
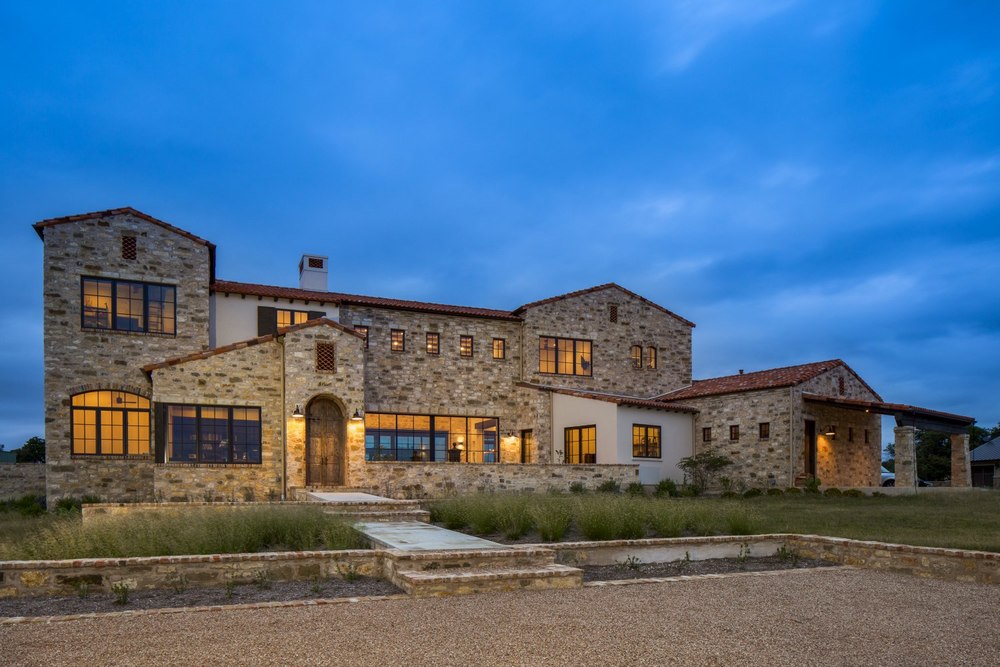
OUT OF CHARACTER INFORMATION
Family Room - Occupying the heart of the home, this area features several couches, high vaulted ceilings, electric candelabras, and unimpeded views of both the meadows to the north and the lake to the south.

Kitchen - Equipped with all modern and convenient amenities for entertaining a host of guests, the kitchen is often the busiest location of the home.

Courtyard - Settled on the south face of the house, what would be considered the "backyard" features a large swimming pool with attached jacuzzi, a broad area for entertaining guests, and a grassy yard complimented by lush gardens. Beyond a wrough-iron fence that follows the perimeter of the immediate yard is access to the trail leading down to the lake shore and the forest lining either side.

Guest House - Situated at the west end of the home is an attached guesthouse with a minor living arrangement on the first floor that includes a kitchenette, study, and living room. The second floor houses a master bedroom with attached master bathroom and two smaller bedrooms.

Solar - An area of study for Dissero where many of his own creations and collected artifacts can be found on display. This room sits on the east end of the main home on the second floor, just above the Studio.
Studio - Where Verie goes for her own peace and quiet. An area for physical health as well as mental health. Largely used as a fitness studio for dance and a gym for keeping in shape, the forward half can be converted into a meditation room for practice in the more esoteric arts of the Force.
Living Quarters - Found on the west end of the main home, the master bedroom sits on the second floor over four smaller bedrooms on the first floor. The largest of the four rooms was given to their noghri aid, Sahti, while their first-born son Gabriel (8) claims the second largest, his younger twin sisters (4) Magda and Saelia share the third largest, and the fourth is presently used as a playroom. The youngest of the siblings, Ivan (1), sleeps in an annex upstairs in the master bedroom.
Cellar - A sprawling sub-level that spans from one end of the home to the other, it includes an extensive cooler/storage room for foodstuffs, a wine cellar, several minor vaults, the security hub, and a large workshop.
SECURITY Medium
The house is equipped with a security system that involves estate-wide video feed as well as a top of the line home security system that can be access both on-campus and off through a private, encrypted channel. There is no weaponization to speak of involved in the system but it can lock-down the house for emergency purposes.
HISTORICAL INFORMATION
The home itself, being newly constructed only a year before Dissero purchased it, has very little history to speak of. It was bought approximately 4.5 years ago as a new home away from the reaches of the Sith. Intended to (hopefully) be the last home they would ever need, Dissero fully expected to retire, settle down, and start a family with his wife, Verie. That is exactly what they did. The couple now has four healthy, beautiful children and have lived in peace there since moving in.
Home of Amadeus Shamalain and [member="Verie Lacroix"]

OUT OF CHARACTER INFORMATION
- Intent: To codify the fourth home of Amadeus Shamalain (Dissero) and Verie Lacroix
- Image Credit: All photos within this submission are credited to Vanguard Studio, Inc.
- Canon: N/A
- Links: N/A
- Structure Name: Lethe Meadows Lakehouse
- Classification: Homestead
- Location: Naboo Lakecountry
- Affiliation: Dissero, Verie Lacroix, presently within the influence sphere of CIS
- Accessibility: Demarked as the private home of Professor Amadeus Shamalain and his wife Verie Lacroix, the Lethe Meadows Lakehouse is not openly accessible by the public, instead the family preferring their privacy and inviting only those whom they trust. The home is not hidden, camoflauged, or secreted-away by any means, and though listed privately - anyone that has the direct contact information of either major resident wouldn't have too difficult a time finding the location.
- Description: A stately homestead of modern and elegant design, it was purchased for the mere sum of a custom order payment through Marrow & Illskins by a one [member="Aver Brand"] some years ago. Crafted of cut stone, straight lines, and a clean counter, the Lethe Meadows Lakehouse is only as imposing as it is awe-inspiring. The interior begets a clutter-free lifestyle of comfort and convenience with an open studio arrangement of the main living spaces. The family room, kitchen, dining hall, and upper level are all constructed with a fresh openness. The windows are tall and broad, often running from floor to ceiling - the latter being vaulted. The estate sits on a small hillside overlooking Lethe Meadows Lake and claims a broad-spanning acreage of land including shoreline and forest to the south and an open plains of meadows to the north, leaving plenty of room to expand and the closest neighbors several miles away.
Family Room - Occupying the heart of the home, this area features several couches, high vaulted ceilings, electric candelabras, and unimpeded views of both the meadows to the north and the lake to the south.
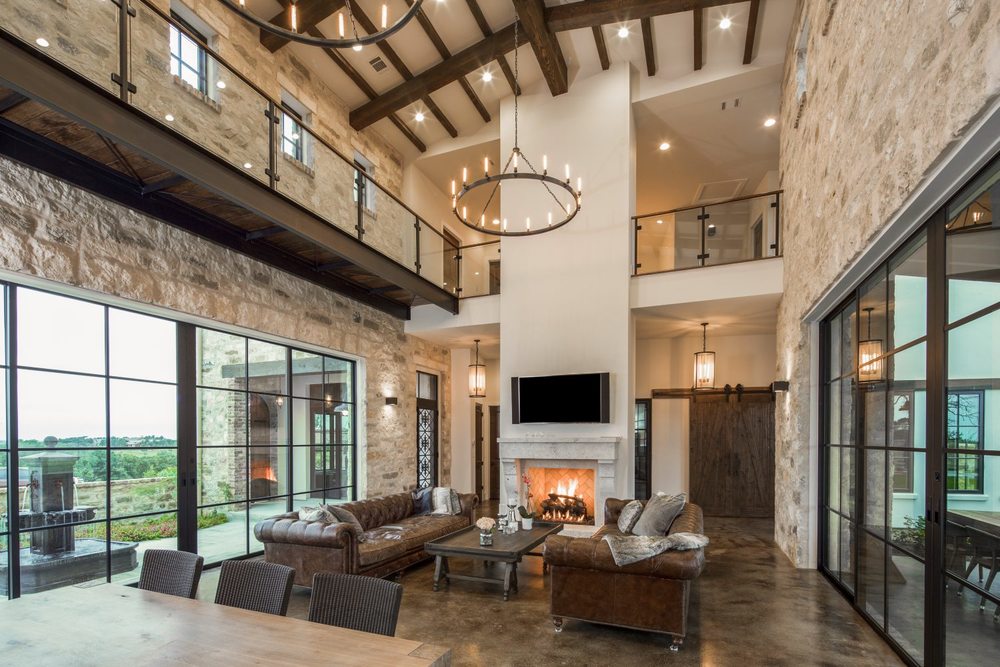
Kitchen - Equipped with all modern and convenient amenities for entertaining a host of guests, the kitchen is often the busiest location of the home.
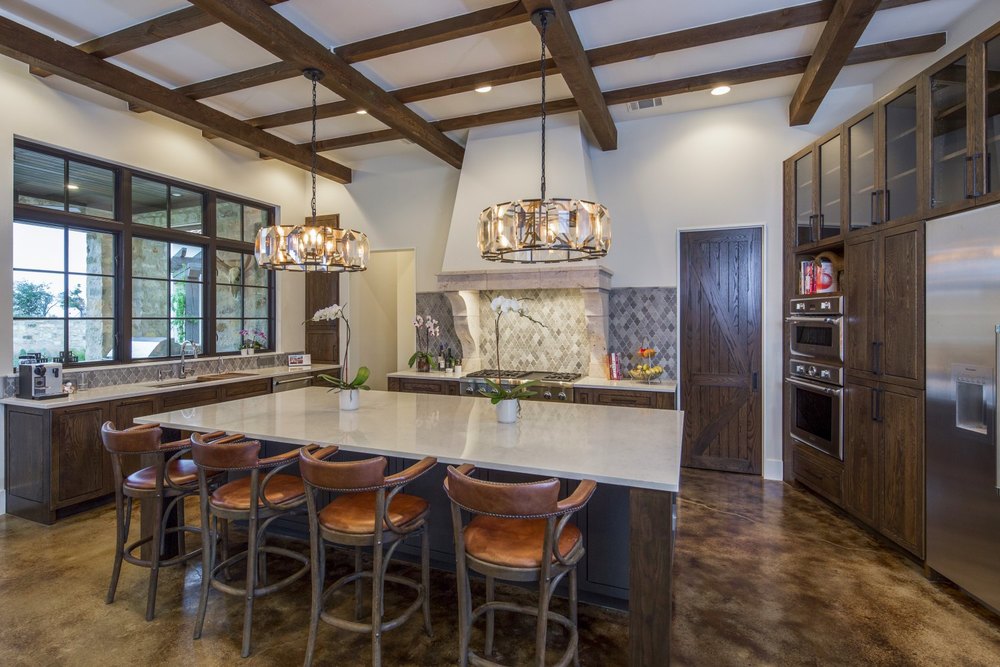
Courtyard - Settled on the south face of the house, what would be considered the "backyard" features a large swimming pool with attached jacuzzi, a broad area for entertaining guests, and a grassy yard complimented by lush gardens. Beyond a wrough-iron fence that follows the perimeter of the immediate yard is access to the trail leading down to the lake shore and the forest lining either side.
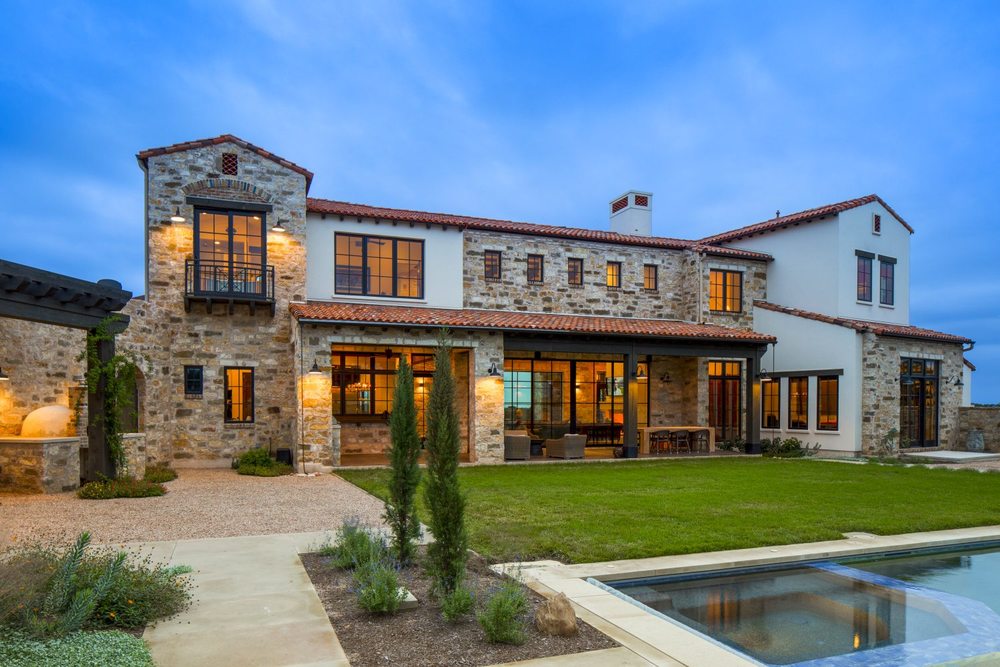
Guest House - Situated at the west end of the home is an attached guesthouse with a minor living arrangement on the first floor that includes a kitchenette, study, and living room. The second floor houses a master bedroom with attached master bathroom and two smaller bedrooms.
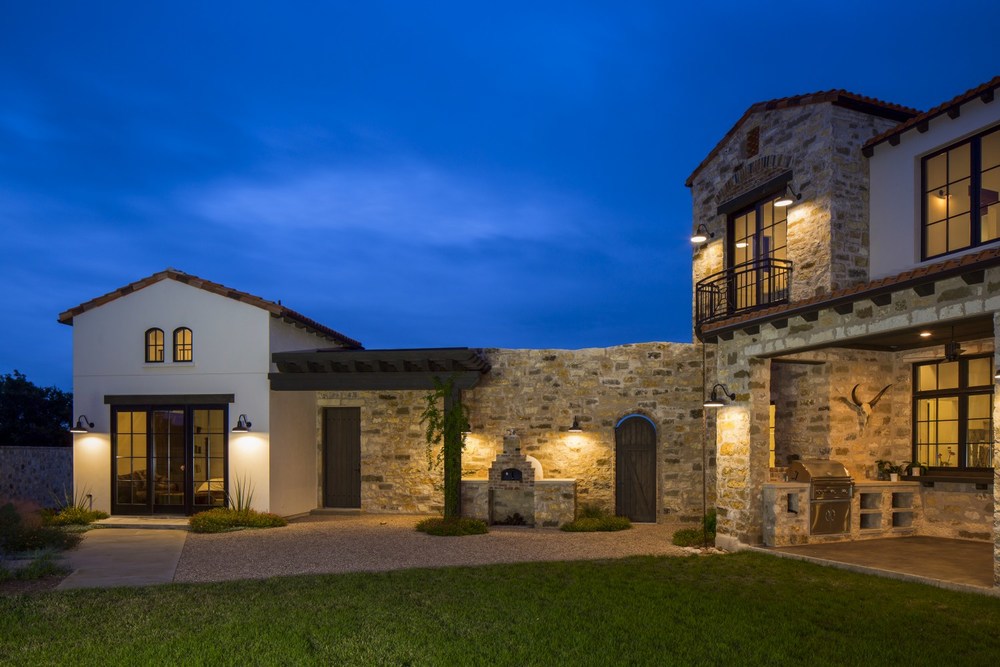
Solar - An area of study for Dissero where many of his own creations and collected artifacts can be found on display. This room sits on the east end of the main home on the second floor, just above the Studio.
Studio - Where Verie goes for her own peace and quiet. An area for physical health as well as mental health. Largely used as a fitness studio for dance and a gym for keeping in shape, the forward half can be converted into a meditation room for practice in the more esoteric arts of the Force.
Living Quarters - Found on the west end of the main home, the master bedroom sits on the second floor over four smaller bedrooms on the first floor. The largest of the four rooms was given to their noghri aid, Sahti, while their first-born son Gabriel (8) claims the second largest, his younger twin sisters (4) Magda and Saelia share the third largest, and the fourth is presently used as a playroom. The youngest of the siblings, Ivan (1), sleeps in an annex upstairs in the master bedroom.
Cellar - A sprawling sub-level that spans from one end of the home to the other, it includes an extensive cooler/storage room for foodstuffs, a wine cellar, several minor vaults, the security hub, and a large workshop.
SECURITY Medium
The house is equipped with a security system that involves estate-wide video feed as well as a top of the line home security system that can be access both on-campus and off through a private, encrypted channel. There is no weaponization to speak of involved in the system but it can lock-down the house for emergency purposes.
HISTORICAL INFORMATION
The home itself, being newly constructed only a year before Dissero purchased it, has very little history to speak of. It was bought approximately 4.5 years ago as a new home away from the reaches of the Sith. Intended to (hopefully) be the last home they would ever need, Dissero fully expected to retire, settle down, and start a family with his wife, Verie. That is exactly what they did. The couple now has four healthy, beautiful children and have lived in peace there since moving in.



